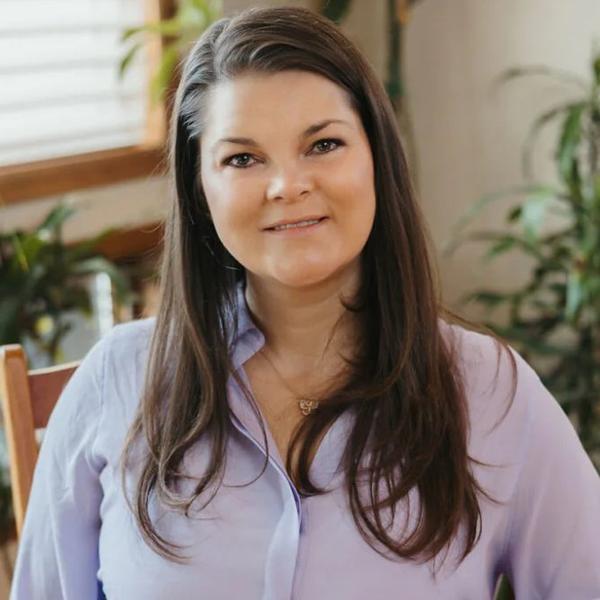$532,500
$550,000
3.2%For more information regarding the value of a property, please contact us for a free consultation.
4 Beds
3 Baths
1,905 SqFt
SOLD DATE : 06/23/2025
Key Details
Sold Price $532,500
Property Type Single Family Home
Sub Type Residential-Detached
Listing Status Sold
Purchase Type For Sale
Square Footage 1,905 sqft
Subdivision Fallbrook Farms
MLS Listing ID 2567608
Style Contemporary/Modern
Bedrooms 4
Full Baths 1
Half Baths 1
Three Quarter Bath 1
HOA Fees $50/ann
Year Built 2013
Annual Tax Amount $3,754
Lot Size 3,484 Sqft
Property Sub-Type Residential-Detached
Property Description
You are going to love living in this fully move-in ready and tastefully updated home in the quiet neighborhood of Fallbrook Farms!
The picturesque neighborhood is full of well-kept homes with great curb appeal. Enjoy mountain views from the cozy front porch, walk just down the block to instant access to miles of walking and biking trails, or take advantage of one of the several neighborhood playgrounds accessible within minutes.
This practical floor plan offers a great open main level floor plan with real hardwood floors and, a cozy gas living room fireplace, and a fully updated kitchen with beautiful wood cabinets, all new stainless steel appliances, granite countertops, a walk-in pantry, and a large island with countertop seating. New West Elm lighting and Hunter ceiling fans add modern customization and character to the home. All four bedrooms are conveniently located upstairs to include a spacious primary bedroom with an attached bathroom and walk-in closet. The upper-level full-sized laundry room had new included washer/dryer, and the unfinished basement had plenty of space to expand and add additional living space if desired with high ceilings, egress window, and bathroom plumbing rough-ins. The low maintenance backyard is the perfect place to relax with a large shade tree, grassy space, and well-sized patio...and with an HOA that mows and maintains the front yard, you'll get all the perks of a single family home without all the upkeep!
Enjoy the best of both worlds in a quiet neighborhood setting while still being within minutes of amenities like grocery stores, coffee shops, and restaurants. Get to the Orchard Town Center, Denver Premium Outlets, or Top Golf in less than 10 minutes and get quick access to I-25 and E-470 within minutes for an easy commute!
Location
State CO
County Adams
Community Playground, Park, Hiking/Biking Trails
Area Metro Denver
Interior
Heating Forced Air
Cooling Central Air, Ceiling Fan(s)
Fireplaces Type Living Room
Laundry Upper Level
Exterior
Garage Spaces 2.0
Fence Fenced
Community Features Playground, Park, Hiking/Biking Trails
Utilities Available Electricity Available, Cable Available
View Mountain(s)
Roof Type Fiberglass
Building
Lot Description Gutters, Lawn Sprinkler System
Story 2
Sewer City Sewer, Public Sewer
Water City Water
Structure Type Wood/Frame
New Construction false
Schools
Elementary Schools Prairie Hills
Middle Schools Rocky Top
High Schools Horizon
School District Adams 12 5 Star Schl
Others
Special Listing Condition Private Owner
Read Less Info
Want to know what your home might be worth? Contact us for a FREE valuation!

Our team is ready to help you sell your home for the highest possible price ASAP

Bought with MB Vibrant Real Estate, Inc






