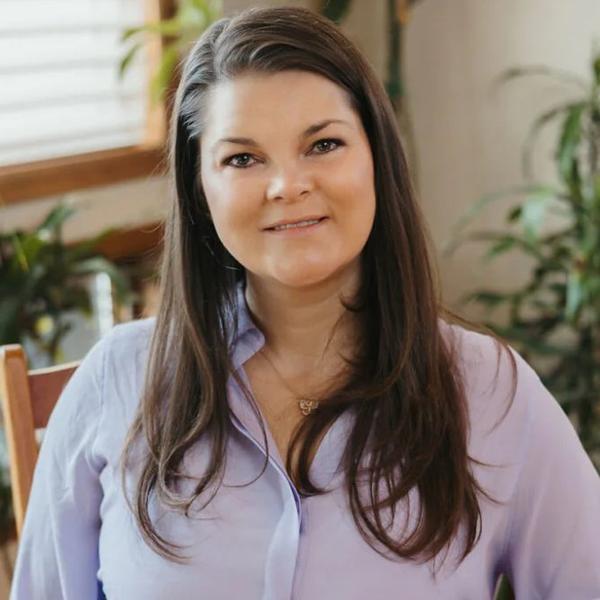$730,000
$725,000
0.7%For more information regarding the value of a property, please contact us for a free consultation.
6 Beds
5 Baths
3,494 SqFt
SOLD DATE : 06/13/2025
Key Details
Sold Price $730,000
Property Type Single Family Home
Sub Type Residential-Detached
Listing Status Sold
Purchase Type For Sale
Square Footage 3,494 sqft
Subdivision Quebec Highlands
MLS Listing ID 4333148
Bedrooms 6
Full Baths 2
Half Baths 2
Three Quarter Bath 1
HOA Fees $65/ann
Year Built 2017
Annual Tax Amount $4,182
Lot Size 6,534 Sqft
Property Sub-Type Residential-Detached
Property Description
This beautifully designed home offers modern upgrades, generous living spaces, and thoughtful details throughout. The gourmet kitchen is a chef's dream, featuring leathered granite countertops, a gas stovetop, double ovens, a microwave, and 42-inch upper cabinets. Soft-close drawers, pull-out lower cabinets, and a walk-in pantry with wraparound wood shelving provide ample storage. The living room boasts luxury vinyl plank flooring and a cozy corner fireplace, creating a warm and inviting space. A main-level office with solid double doors and transom windows is perfect for remote work. Additional main-floor highlights include an entryway with a coat closet, a drop station near the garage entry, and a convenient half bath. Step outside to a spacious concrete patio, ideal for outdoor entertaining. Upstairs, the primary suite features 10-foot ceilings, a luxurious 5-piece bath with a rain showerhead, a linen closet, and a private water closet. The walk-in closet offers built-in shelves and rods of varying heights. Three additional bedrooms provide ample space, with walk-in and standard closets, ceiling fans, and included curtain rods. The finished basement offers a large rec room, additional storage, and two more bedrooms. A 3/4 bath with an oversized shower, a half bath with wood-look tile, and a radon mitigation system add functionality and peace of mind. Additional highlights include 9.5-foot basement ceilings, a water softener (leased), and solar panels. This home is move-in ready with modern finishes, ample storage, and stunning upgrades.
Location
State CO
County Adams
Community Playground, Park, Hiking/Biking Trails
Area Metro Denver
Zoning A-3
Interior
Heating Forced Air
Cooling Central Air, Ceiling Fan(s)
Fireplaces Type Gas Logs Included, Living Room, Single Fireplace
Laundry Upper Level
Exterior
Garage Spaces 2.0
Fence Partial
Community Features Playground, Park, Hiking/Biking Trails
Utilities Available Natural Gas Available
Roof Type Composition
Building
Story 2
Sewer City Sewer, Public Sewer
Water City Water
Structure Type Wood/Frame,Brick/Brick Veneer,Vinyl Siding
New Construction false
Schools
Elementary Schools Brantner
Middle Schools Roger Quist
High Schools Riverdale Ridge
School District School District 27-J
Others
Special Listing Condition Private Owner
Read Less Info
Want to know what your home might be worth? Contact us for a FREE valuation!

Our team is ready to help you sell your home for the highest possible price ASAP

Bought with Coldwell Banker Realty-N Metro






