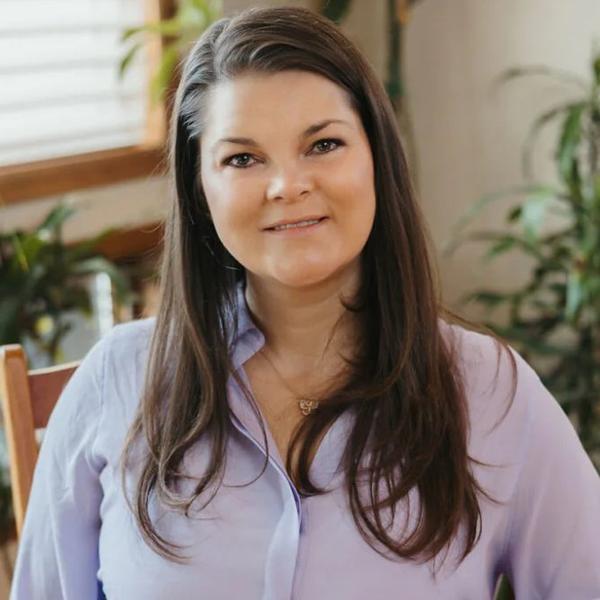$675,000
$700,000
3.6%For more information regarding the value of a property, please contact us for a free consultation.
6 Beds
4 Baths
2,848 SqFt
SOLD DATE : 04/23/2025
Key Details
Sold Price $675,000
Property Type Single Family Home
Sub Type Residential-Detached
Listing Status Sold
Purchase Type For Sale
Square Footage 2,848 sqft
Subdivision Smoky Hill
MLS Listing ID 4488720
Style Contemporary/Modern
Bedrooms 6
Full Baths 2
Half Baths 1
Three Quarter Bath 1
HOA Fees $5/ann
Year Built 1981
Annual Tax Amount $5,106
Lot Size 7,405 Sqft
Property Sub-Type Residential-Detached
Property Description
Sharp, elegant home has been remodeled top to bottom! Lovingly remodeled by the prior owner (not a flip) prior to their unexpected move in 2022. The current owner added additional quality upgrades. Featuring an open floor plan and abundant southern light, this home has an airy and inviting feel. Tasteful selections throughout the home, including dark vinyl flooring, new cabinets and quartz counters throughout, oil-rubbed bronze fixtures, and cordless blinds. Everything is sharp and modern. The open kitchen shines, featuring an undermount stainless sink and stainless appliances, including a Samsung 5-burner gas range. Fantastic oversized primary suite with wonderfully remodeled 5 piece bath. Elegant soaker tub, separate shower with seat and rainfall shower head and double vanity. Walk-in closet. 4 spacious bedrooms upstairs plus 2 in the basement means plenty of room for everyone. One of the basement bedrooms features an en-suite 3/4 bath, and the other is large enough to be another living area if needed. Great multi-gen possibilities. System updates include a new roof in 2024, new 200 amp electrical panel, modern furnace, AC, water heater and radon mitigation system. Brand new 4700 kW photovoltaic solar system to be paid off prior to closing. Free electricity for years to come! Recently new interior and exterior paint. Deck with pergola, plus a beautiful paver patio/game area and fenced back yard. Large shed with power, AC and a roll-up door. Recently installed front and rear sprinklers. Insulated and drywalled garage with insulated garage door and newer opener. South-facing orientation provides a "solar snow shovel" for the driveway and sidewalks. 2.625% Assumable VA loan (eligible vets only, call for details). Quiet cul-de-sac. Cherry Creek Schools. Basement bedrooms non-conforming. This is truly a wonderful home, offering the perfect blend of location, floor plan, and quality updates.
Location
State CO
County Arapahoe
Community Clubhouse, Tennis Court(S), Pool, Playground, Park
Area Metro Denver
Rooms
Other Rooms Outbuildings
Interior
Heating Forced Air
Cooling Central Air, Ceiling Fan(s)
Fireplaces Type Family/Recreation Room Fireplace, Single Fireplace
Laundry Main Level
Exterior
Exterior Feature Gas Grill
Garage Spaces 2.0
Community Features Clubhouse, Tennis Court(s), Pool, Playground, Park
Roof Type Composition
Building
Lot Description Lawn Sprinkler System, Corner Lot, Level
Story 2
Sewer City Sewer, Public Sewer
Water City Water
Structure Type Wood/Frame,Brick/Brick Veneer,Wood Siding
New Construction false
Schools
Elementary Schools Meadow Point
Middle Schools Falcon Creek
High Schools Grandview
School District Cherry Creek 5
Others
Special Listing Condition Private Owner
Read Less Info
Want to know what your home might be worth? Contact us for a FREE valuation!

Our team is ready to help you sell your home for the highest possible price ASAP

Bought with Equity Colorado Real Estate






