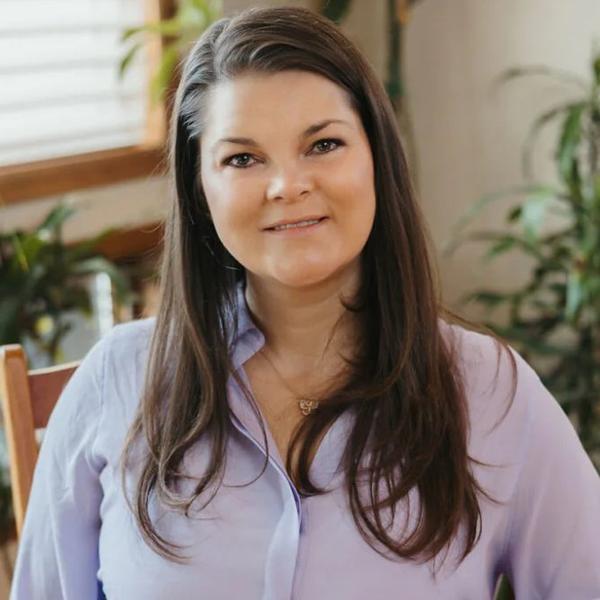$605,000
$615,000
1.6%For more information regarding the value of a property, please contact us for a free consultation.
4 Beds
3 Baths
2,574 SqFt
SOLD DATE : 04/18/2025
Key Details
Sold Price $605,000
Property Type Single Family Home
Sub Type Residential-Detached
Listing Status Sold
Purchase Type For Sale
Square Footage 2,574 sqft
Subdivision Waterstone
MLS Listing ID 5580462
Bedrooms 4
Full Baths 1
Half Baths 1
Three Quarter Bath 1
HOA Fees $30/mo
Year Built 2020
Annual Tax Amount $6,433
Lot Size 5,662 Sqft
Property Sub-Type Residential-Detached
Property Description
Nestled in the highly sought-after Waterstone community, this 2020-built Lennar Evans model offers a perfect blend of modern upgrades, functional living spaces, and thoughtful customizations-without the wait for new construction.
Step inside to a bright open-concept main floor, featuring a gourmet kitchen with stainless steel appliances, a gas oven, 42" white cabinetry, slab granite countertops, custom backsplash, and a spacious island illuminated by stylish pendant lighting. The adjacent dining area and family room with a cozy fireplace create the perfect space for gatherings. A mudroom off the garage adds convenience, and the built-in bookshelf in the living area provides both charm and storage.
Upstairs, the primary suite boasts a coffered ceiling, ceiling fan, luxurious 5-piece bath, and a spacious walk-in closet with a custom organization system. Three additional bedrooms, each featuring custom built-ins and upgraded closets, share a full bath with dual sinks. A large second-floor laundry room adds ease to daily routines.
The finished basement provides a versatile bonus space, ideal for a media room, playroom, or additional living area. A dedicated office space makes working from home effortless.
Outside, the professionally landscaped backyard is designed for year-round enjoyment. Relax under the expansive covered patio, gather around the gas-supplied firepit, or enjoy the lush greenery, fruitless crabapple trees, and thoughtfully designed retaining and sitting walls. The custom metal window well covers and built-in lighting enhance both safety and style.
Location is everything, and this home offers easy access to E-470, DIA, Southlands Mall, top-rated schools, restaurants, parks, and miles of scenic trails-making it perfect for families and outdoor enthusiasts alike.
Location
State CO
County Arapahoe
Community Park, Hiking/Biking Trails
Area Metro Denver
Interior
Heating Forced Air
Cooling Central Air
Laundry Upper Level
Exterior
Garage Spaces 2.0
Community Features Park, Hiking/Biking Trails
Utilities Available Natural Gas Available
Roof Type Composition
Building
Story 2
Sewer City Sewer, Public Sewer
Water City Water
Structure Type Wood/Frame,Stone,Wood Siding
New Construction false
Schools
Elementary Schools Murphy Creek K-8
Middle Schools Murphy Creek K-8
High Schools Vista Peak
School District Adams-Arapahoe 28J
Others
Special Listing Condition Private Owner
Read Less Info
Want to know what your home might be worth? Contact us for a FREE valuation!

Our team is ready to help you sell your home for the highest possible price ASAP

Bought with RE/MAX Professionals






