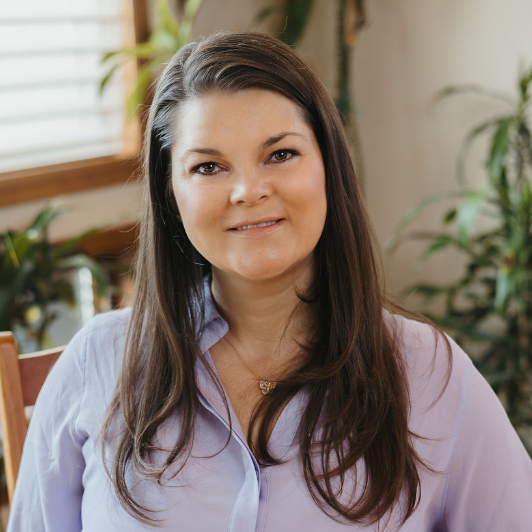$517,595
$517,595
For more information regarding the value of a property, please contact us for a free consultation.
5 Beds
3 Baths
2,652 SqFt
SOLD DATE : 09/30/2024
Key Details
Sold Price $517,595
Property Type Single Family Home
Sub Type Residential-Detached
Listing Status Sold
Purchase Type For Sale
Square Footage 2,652 sqft
Subdivision Westgate
MLS Listing ID 1010138
Style Contemporary/Modern
Bedrooms 5
Full Baths 2
Three Quarter Bath 1
Year Built 2024
Annual Tax Amount $4,583
Lot Size 6,969 Sqft
Property Sub-Type Residential-Detached
Property Description
**Ready Now** Welcome to the Henley floor plan in Greeley's Westgate community. This stunning home offers 5 bedrooms, 3 bathrooms, a study, and a loft within 2,652 sq. ft. of living space. Step inside to discover a versatile study that can also serve as a formal dining room. The open-concept design seamlessly connects the kitchen, dining nook, great room, and guest areas. The kitchen features ample storage, a large eat-in island, and stainless steel appliances. Adjacent to the great room, you'll find access to the garage, a full bathroom, and a spacious bedroom. Upstairs, enjoy wide hallways leading to a loft and a walk-in laundry room. Bedrooms 3 and 4 come with walk-in closets, while the centrally located second bathroom boasts double vanity sinks and a separate toilet and tub area. The expansive primary bedroom features three windows for natural light, an attached deluxe 4-piece bathroom, and a walk-in closet. This home also features blinds throughout and rear landscaping. The Henley combines space and functionality, perfect for your new home. Schedule a tour today to experience the Henley floor plan at Westgate! ***Photos are representative and not of actual property***
Location
State CO
County Weld
Community Hiking/Biking Trails
Area Greeley/Weld
Zoning RES
Rooms
Family Room Carpet
Dining Room Laminate Floor
Kitchen Laminate Floor
Interior
Heating Forced Air
Cooling Central Air
Laundry Washer/Dryer Hookups, Upper Level
Exterior
Exterior Feature Lighting
Parking Features >8' Garage Door
Garage Spaces 2.0
Community Features Hiking/Biking Trails
Utilities Available Natural Gas Available, Electricity Available, Cable Available, Underground Utilities
Roof Type Composition
Building
Lot Description Curbs, Gutters
Story 2
Water City Water, Greeley
Structure Type Wood/Frame
New Construction true
Schools
Elementary Schools Tointon Academy
Middle Schools Prairie Heights
High Schools Greeley Central
School District Greeley 6
Others
Special Listing Condition Builder
Read Less Info
Want to know what your home might be worth? Contact us for a FREE valuation!

Our team is ready to help you sell your home for the highest possible price ASAP

Bought with Coldwell Banker Realty- Fort Collins






