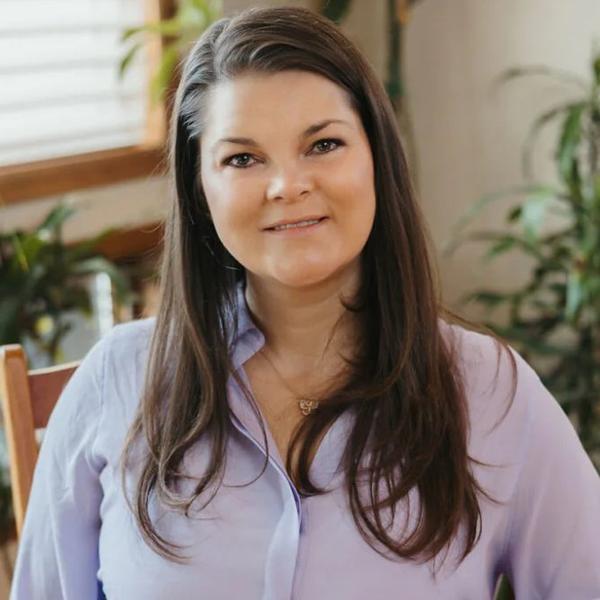$629,900
$629,900
For more information regarding the value of a property, please contact us for a free consultation.
3 Beds
4 Baths
4,327 SqFt
SOLD DATE : 12/18/2020
Key Details
Sold Price $629,900
Property Type Single Family Home
Sub Type Residential-Detached
Listing Status Sold
Purchase Type For Sale
Square Footage 4,327 sqft
Subdivision Idyllwilde Reata North
MLS Listing ID 9216412
Style Chalet
Bedrooms 3
Full Baths 3
Half Baths 1
HOA Fees $117/mo
Year Built 2007
Annual Tax Amount $3,404
Lot Size 6,098 Sqft
Property Sub-Type Residential-Detached
Property Description
Curb appeal galore greets you at this gorgeous Idyllwilde home. Welcome to flowing spaces throughout this open floor plan creating an entertainer's delight. Home could easily be used as multi-generational living. Meticulously maintained hardwood floors lead you past the office and dining room into the open kitchen with a large eat-in area overlooking the family room with soaring ceilings, abundance of natural light and cozy gas fireplace. The kitchen has beautiful Thomasville crown molded cabinets (two lighted), under cabinet lighting, pull out drawers, oversized center island, double oven, and backsplash with custom metal insets. A bonus butler's pantry with wine fridge adds to the charm as well. Highly sought after Private Main Floor Master with a 5-Piece Ensuite Bath, jetted tub, separate water closet and large Walk-In Closet. The laundry is on main too. Upstairs you will find a bedroom, full bath and a huge loft with walk-in closet that could easily convert into a 4th BR. The $100k professionally finished basement is magnificent with Alder wainscoting and trim, and beautifully appointed Wet-Bar. The basement offers a BR with full bath with custom tile and a second jetted tub, a family room with gas fireplace, game room, and a bonus Hobby Room/2nd Office with built in cabinets for storage. Walk outside to your backyard oasis with a large deck and gorgeous landscaped gardens. HOME EXTRAS: Level 4 Impact Resistant Roof 2020. Exterior Paint 2019. New Water Heater. 4-Zone Heat System (MBR, Main, Upstairs, Basement). Natural Gas Petcock on Deck. Concrete Window Wells. Fully Finished & Insulated 3-Car Garage with epoxy coated floor. Exterior electrical outlets for exterior lighting. South facing driveway for easy snow melt. Tons of storage throughout. Built-in safe. Lighted art niches. Walking distance to Neighborhood Coffee Shop and Community Pool. Excellent location between Cimarron MS and Legend HS. This home was well thought out with attention to detail throughout.
Location
State CO
County Douglas
Community Clubhouse, Pool, Fitness Center, Hiking/Biking Trails
Area Metro Denver
Interior
Heating Forced Air
Cooling Central Air, Ceiling Fan(s)
Fireplaces Type 2+ Fireplaces, Gas Logs Included, Family/Recreation Room Fireplace, Basement
Laundry Main Level
Exterior
Parking Features Tandem
Garage Spaces 3.0
Fence Partial
Community Features Clubhouse, Pool, Fitness Center, Hiking/Biking Trails
Utilities Available Electricity Available
Roof Type Fiberglass
Building
Lot Description Gutters, Lawn Sprinkler System
Story 2
Sewer City Sewer, Public Sewer
Water City Water
Structure Type Wood/Frame,Stone,Wood Siding,Concrete
New Construction false
Schools
Elementary Schools Pioneer
Middle Schools Cimarron
High Schools Legend
School District Douglas Re-1
Others
Special Listing Condition Private Owner
Read Less Info
Want to know what your home might be worth? Contact us for a FREE valuation!

Our team is ready to help you sell your home for the highest possible price ASAP

Bought with Colorado Flat Fee Realty Inc






